Bringing Masterpiece Kitchens to Life

Opal Building Co. is an Award-Winning Design & Build Company Serving London, Ontario & Surrounding Area

Thinking of taking the leap to renovate your kitchen?
By being here, you've already taken the first step!
Kitchen Renovations in London, Ontario & Surrounding Area
At Opal Building Co., we bring creativity, expertise, and passion to every kitchen renovation project. Recognizing the kitchen as the heart of a home, we aim to create a space that is not only visually appealing but also practical and efficient. Our team of skilled renovators works closely with clients to understand their habits, storage needs, and aesthetic preferences to design the kitchen of their dreams.
Why Choose Opal?
A message from one of our founders - Kevin Bartman
Step 01
Explore
Our process begins with a Discovery Call to understand your project and needs. We then collaborate on a Lookbook to curate your design and functionality preferences.
Next, we create detailed estimates and drawings, considering your budget and project feasibility. As a design-build firm, we craft designs that reflect your vision and fit your budget to avoid later changes.
We provide a clear outline of the construction work and a detailed, categorized cost estimate to ensure full transparency.
Step 02
Design
In the design phase, we bring the Lookbook to life, refining your dream kitchen based on your preferences and practical needs.
You’ll see photorealistic 3D renderings, guaranteeing you know exactly what to expect and are fully satisfied with the design before construction begins. We also procure materials, fixtures, and other elements to match your vision and provide you with samples to assist in decision making.
We pride ourselves on offering unlimited refinements during this phase at no extra cost. Each aspect of the project undergoes careful budget allocation, prioritizing essential elements and certified thorough preparation.
Step 03
Build
This is where your vision starts to take shape. Our team handles everything—from permits and engineering to installing flooring, cabinetry, and appliances, finishing with a professional cleaning of your new kitchen.
We’re regularly on-site to oversee adherence to the schedule and uphold the highest quality standards. Our presence allows us to address any issues promptly and guarantee that every aspect of the project meets our rigorous criteria.
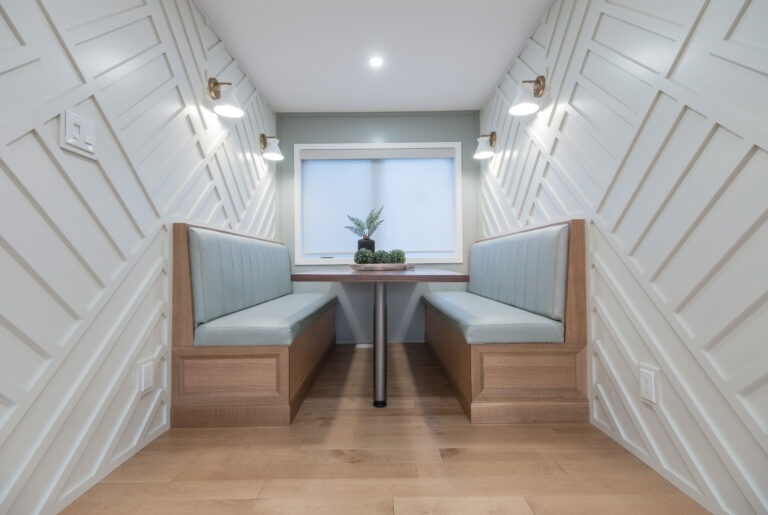
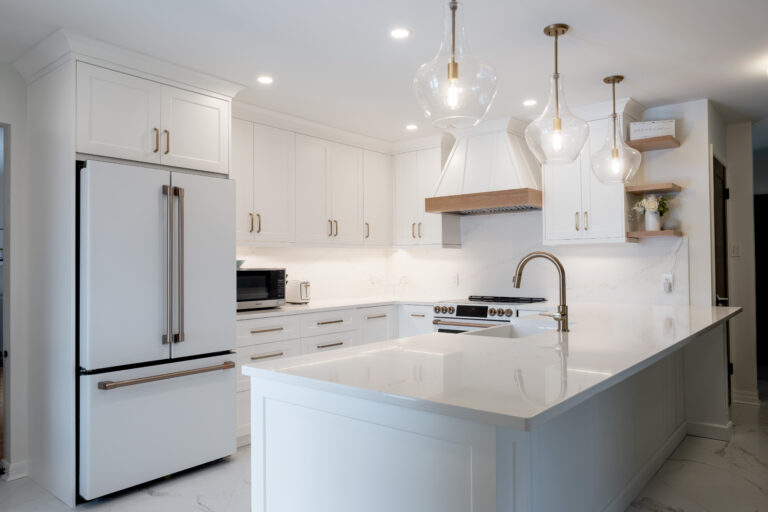
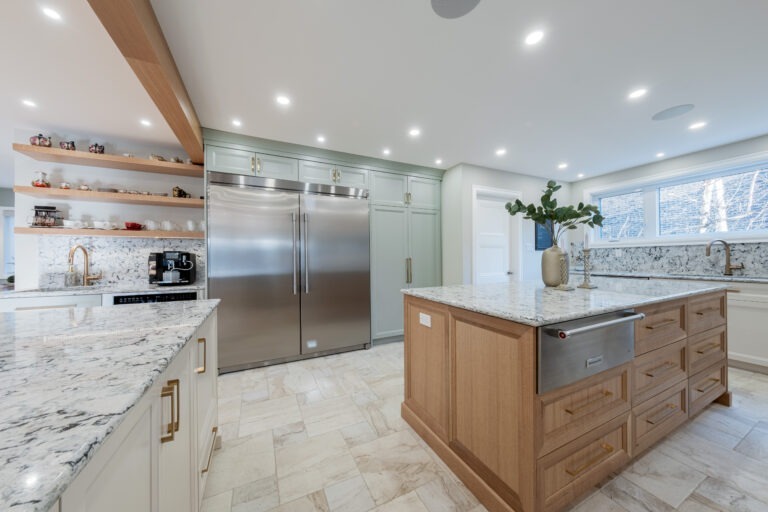
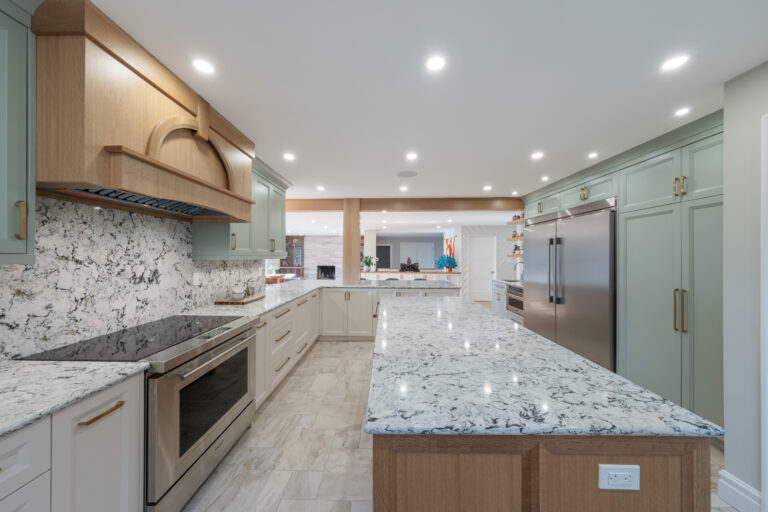
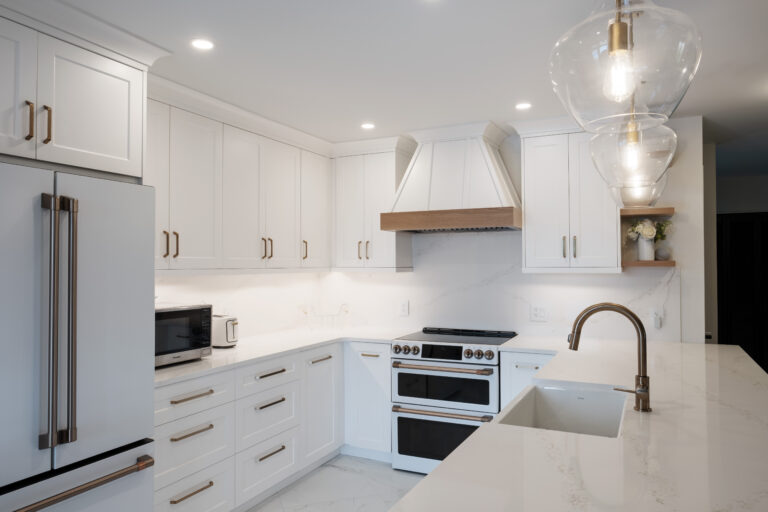
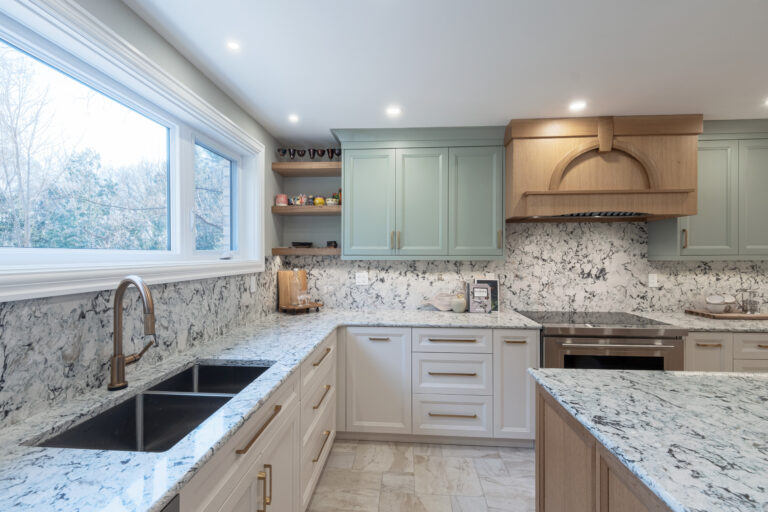
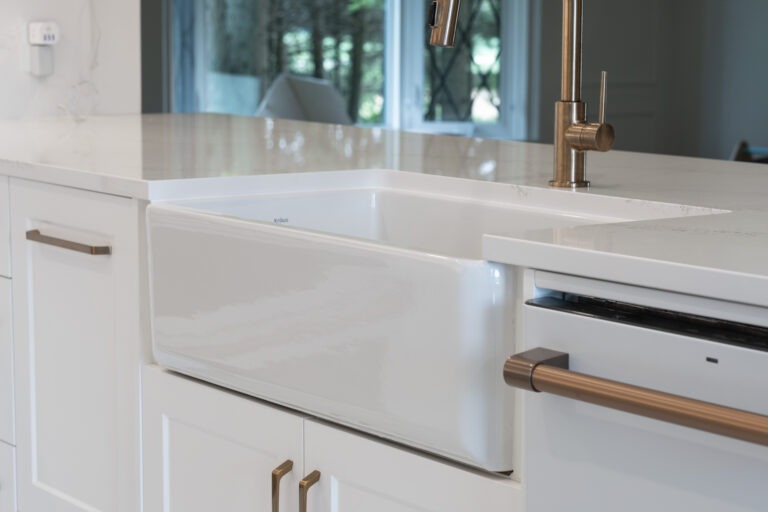
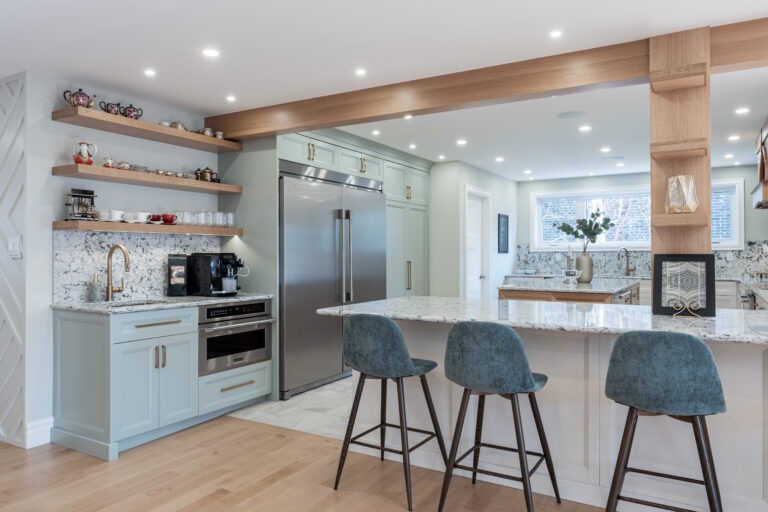
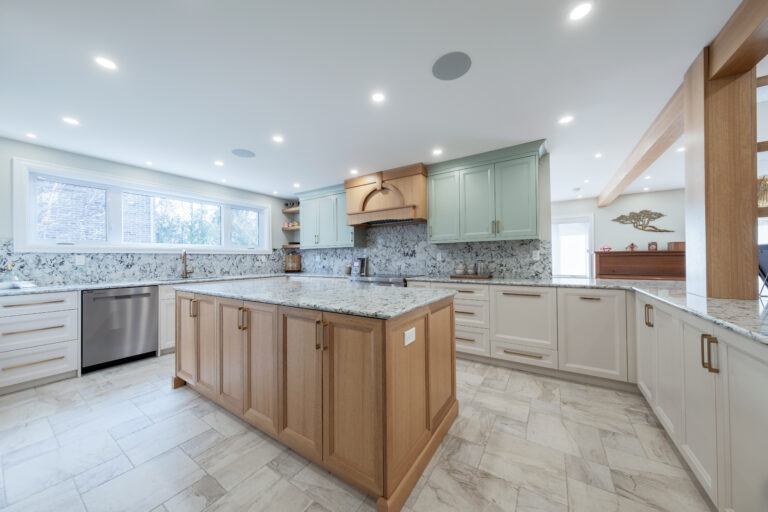
Get inspired
Explore a selection of our finest projects and see the quality and craftsmanship that define our work.
What goes into a kitchen renovation?
Here's an overview of the typical components involved:
Planning & Layout Changes
Planning and design are crucial for a successful kitchen renovation. We’ll help you optimize the layout for efficiency, focusing on the work triangle (sink, stove, refrigerator). Choose a style that matches your taste and needs.
Demolition
Protection of surfaces and common areas. Removing old cabinets, countertops, appliances, and fixtures to make way for the new design. Proper demolition and preparation create a clean slate for new construction, setting the stage for a successful renovation.
Electrical & Lighting
Electrical and lighting are vital in kitchen renovations. Plan for adequate outlets and wiring. Incorporate task, ambient, and accent lighting to enhance functionality and create a welcoming ambiance.
Plumbing & Fixtures
Consider options like single bowl, double bowl, or farmhouse sinks to suit your needs. Pair with modern faucet choices such as pull-down or touchless models, available in elegant finishes like chrome or brushed nickel. Additionally, ensure all piping is updated to meet current codes, guaranteeing safety and efficiency in your new kitchen.
Cabinetry
High-end custom cabinetry with your choice of cabinet faces, including shaker, slab, and recessed styles. Choose from a variety of woods and finishes such as painted, stained, or glazed to match your desired aesthetic. Enjoy standard storage solutions like pull-out shelves, spice racks, baking sheet dividers, and built-in organizers for a clutter-free kitchen. Experience superior quality with Blum hinges offering a lifetime warranty, dovetail drawers, and sturdy plywood box construction.
Countertop & Backsplash
Choose materials from granite, quartz, natural stone, or butcher block. Consider durability and maintenance for daily use. For backsplashes, options such as ceramic tiles, glass, metal or stone slab that matches your countertops can enhance the aesthetic appeal.
Flooring
When selecting kitchen flooring, you can choose between tile and hardwood. Consider durability and maintenance, as tile is more durable and water-resistant, making it ideal for high-moisture areas. Hardwood, on the other hand, can create a more cohesive look in large open floorplans. While tile offers superior resistance to water and wear, hardwood provides a timeless aesthetic and can be easier to maintain in terms of scratches and dents. Choose based on your kitchen’s specific needs and style.
Appliances
When selecting kitchen appliances, prioritize your cooking and storage requirements and place appliances strategically for convenience and accessibility. Consider various types of appliances, including ovens, refrigerators, dishwashers, and cooktops. Focus on durability, aesthetics, and capacity to find options that complement your kitchen’s design while meeting your functional needs.
Permits & Quality Assurance
Obtain necessary permits for the client to guarantee your renovation meets local building codes. Conduct quality assurance checks throughout the project to ensure workmanship meets high standards and prevents future issues.
FAQ
Didn't find your question? Contact us, and our expert team will assist you.
The cost of a kitchen renovation typically ranges from $100,000 to $175,000 for higher-end custom work. This price reflects considerable upgrades and premium materials. The cost of your kitchen renovation depends on several factors.
It can exceed this range if the work spreads into other areas. If your home has an open floor plan, the renovation often extends beyond the kitchen, affecting areas such as flooring or painting the main floor or adjacent spaces. Additionally, costs may surpass this range if you decide to add new windows, make structural changes, or alter plumbing and electrical rough-ins to accommodate the new layout.
Conversely, if your kitchen is confined and there are no major layout or rough-in changes, the price may fall below this range.
Most of the time, yes, you can change the layout of your kitchen. If the changes require moving rough-ins for electrical, plumbing, or HVAC, we will analyze your home’s structure and work through the options with you, considering the requirements and associated costs. This ensures that any adjustments are feasible and align with your budget and vision.
A kitchen renovation typically takes about nine months, though this timeline can vary.
This timeline includes the design and pre-construction phase, which can account for about a third of the total duration. During this phase, we curate design ideas, create drawings, obtain all necessary permits, and meticulously prepare for the construction phase.
The design phase alone can take one to three months, depending on the complexity of the design and the number of iterations needed to ensure your complete satisfaction. Custom cabinets, which usually require at least three months to manufacture and deliver, significantly impact this timeline. In the best-case scenario, if we finalize the overall design and cabinet details quickly and send them to the custom makers promptly, the renovation could take around five months without any delays.
There are times when a permit is not necessary for a kitchen renovation. However, a permit from the Electrical Safety Authority (ESA) is always required for any electrical work. Additionally, a permit is necessary if any plumbing is being rerouted or if there are structural alterations.
Our team manages the entire process, including submitting all necessary documentation for the permit application and coordinating inspections, to make your renovation as smooth and compliant as possible.
Up until the construction phase begins, you can continue using your home as usual.
During construction, we can help you plan for temporary accommodations if needed. We will minimize the impact on your daily life by containing debris and dust to the areas under renovation, ensuring the rest of your home remains comfortable and livable.
We offer an extensive three-year guarantee on our workmanship and materials, supplemented by manufacturer warranties which may extend beyond, underscoring our commitment to quality and client satisfaction. We’re here to help with manufacturer claims even beyond our 3-year guarantee.
Our design process is all-encompassing and highly customized to your needs and wants. We handle everything from concept to visualization, engineering, and then construction.
We start by gathering your inspiration and vision for the project, then compile a Lookbook with the general design and material specifications. We bring you material samples to assist in your decision-making and finalize the design choices.
Next, we create 3D realistic renderings to show you how the design will look so you know what to expect. Once the design is finalized, you receive a full schedule and a detailed list of all materials and products.
CONTACT US
Request a Discovery Call
Our complementary discovery call will outline the most crucial parts associated with your project:
- Feasibility
- Cost
- Design
- Process
- Timeline
- (226) 680-0603
- info@opalbuilding.ca
- Mon-Fri 8:00am - 5:00pm
Serving London, Ontario and surrounding regions. Fill out the form or call us to get started.
"*" indicates required fields
CONTACT US
Request a Discovery Call
Our complementary discovery call will outline the most crucial parts associated with your project:
- Feasibility
- Cost
- Design
- Process
- Timeline
Serving London, Ontario and surrounding regions. Fill out the form or call us to get started.
"*" indicates required fields

