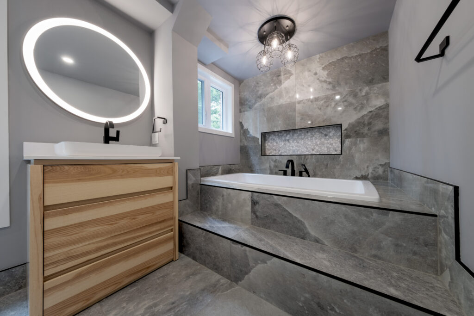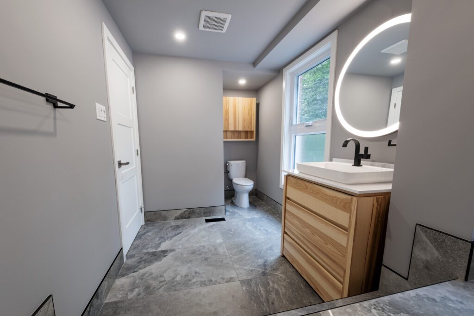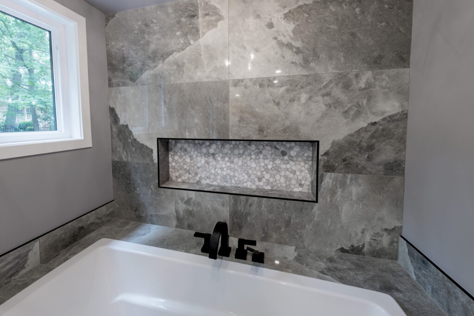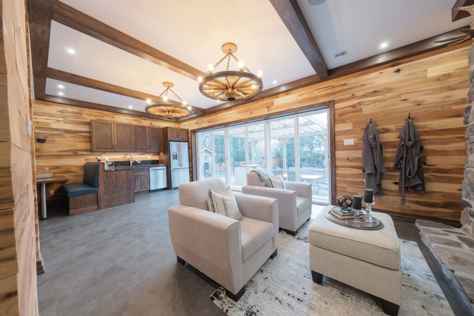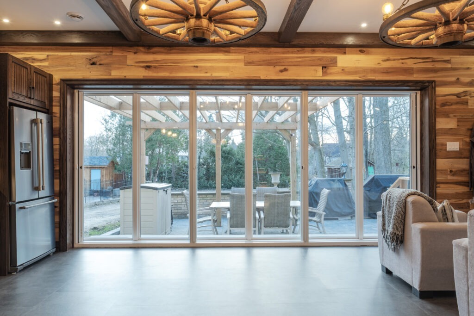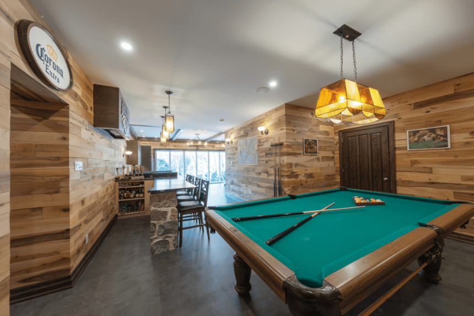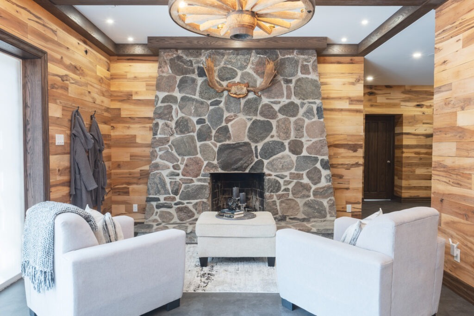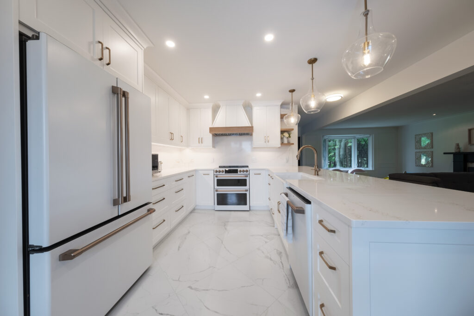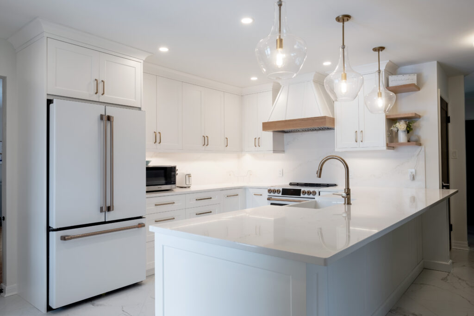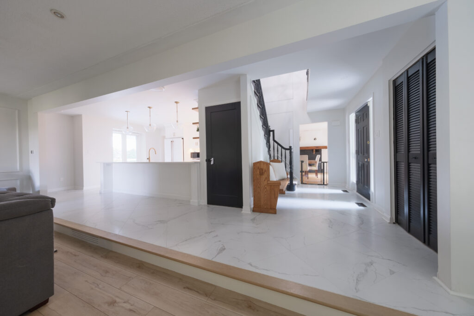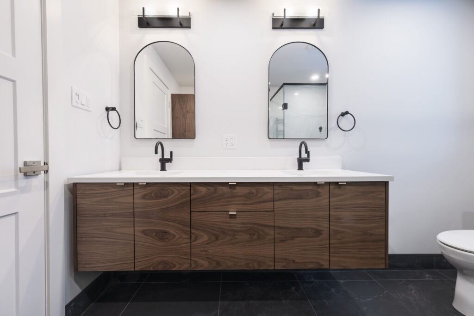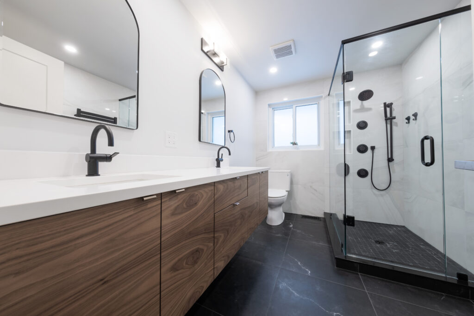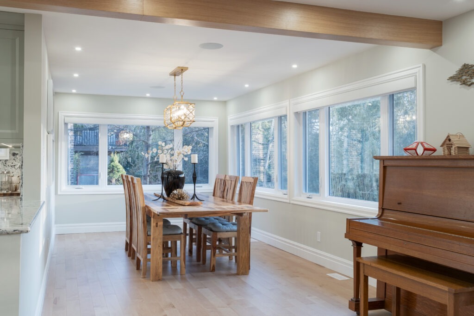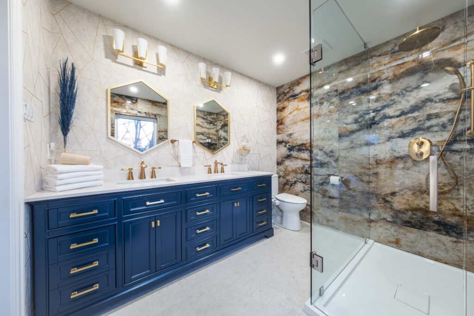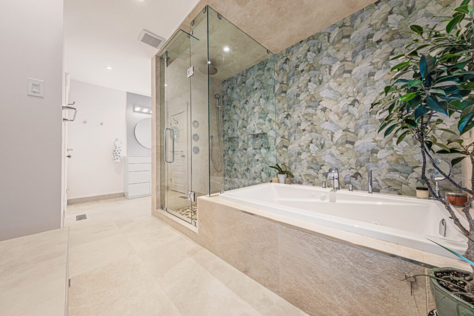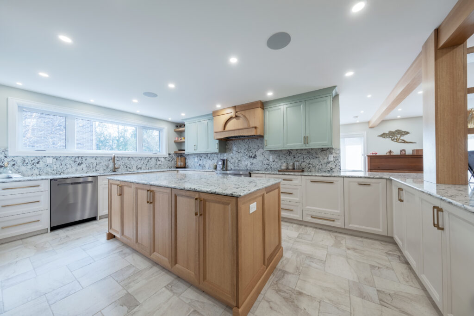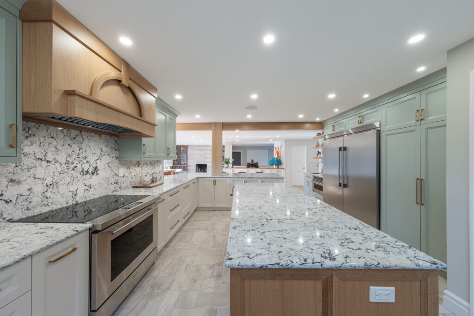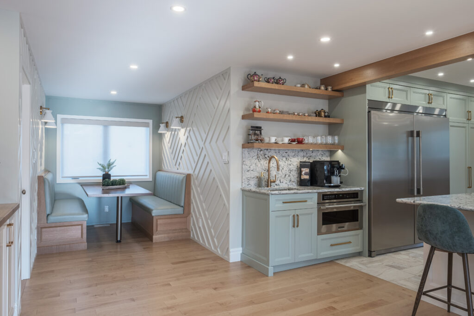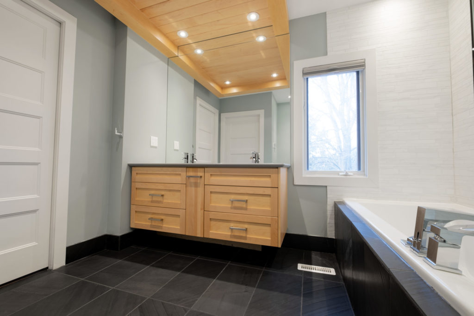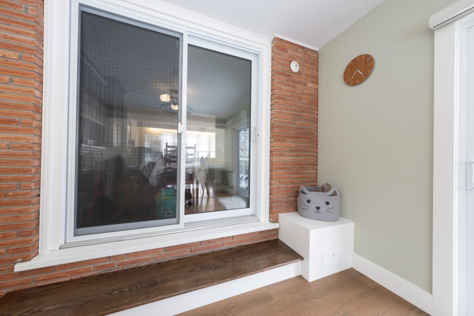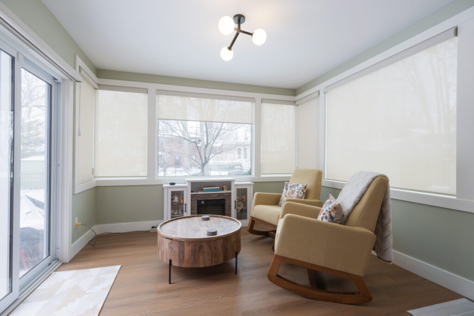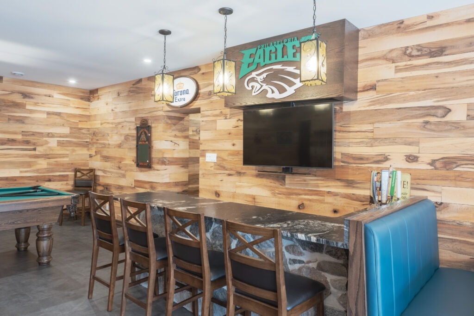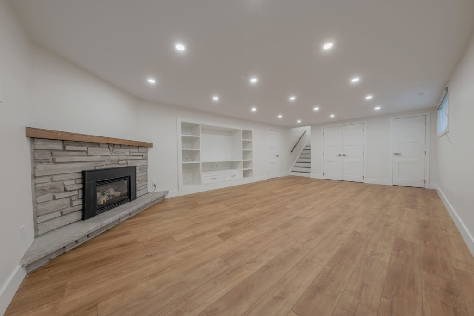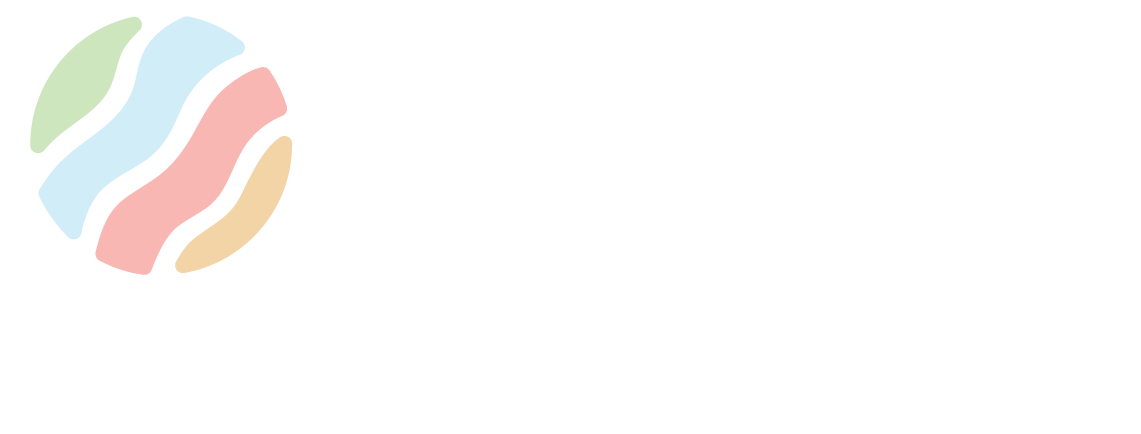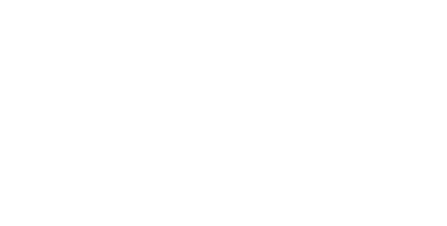THE NEW WAY TO BUY A HOME
Good Neighborhoods. Personalized Designs. Transparent Pricing.
Limited build slots available for spring 2025.

Securing a new home in your dream neighborhood doesn't get any better.
1. Choose A Neighborhood
New homes are not always in the area you desire and have small lots with little privacy. If you have a property, we can build on it. Otherwise, our team will find you an on- or off-market property that meets your needs.
2. Design Your Home
3. Move In
Examples Of
Who We Work With

Growing Families
If your current home feels cramped but you’re in love with your neighborhood, we can build the spacious home you’ve been dreaming of, allowing you to stay in the place you cherish.
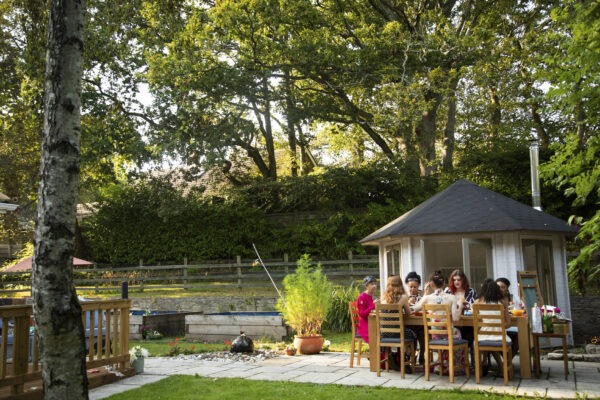
Land Seekers
If your ideal property is unavailable, we’ll locate an on or off-market property where you can build a home in your desired location.

Financially Savvy Homeowners
With more square footage, improved design, and energy-efficient new construction, you gain an asset that holds greater value today and tomorrow.

Wealth Transfer Planners
Estate professionals and families are relying on Opal to enhance the value and wealth transfer potential of inherited real estate.
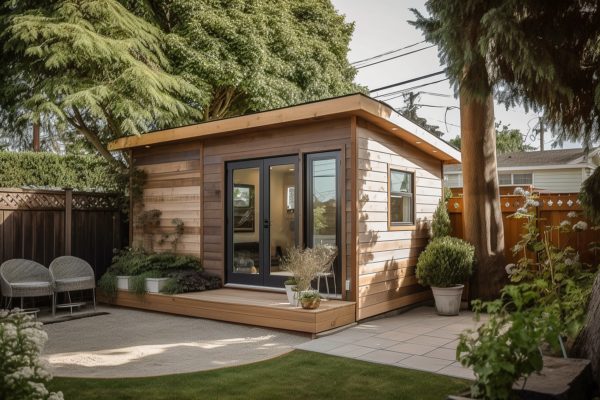
Multi-Generational Households
We provide design options featuring first-floor guest suites and attached ADUs, perfect for grandparents or adult children.
Lot Scout
Land Sourcing Service
End-End Service
Our team handles every detail of locating and securing your ideal homesite, including a feasibility assessment by our development team to ensure the land is suitable for building.
Prime Locations
Whether you prioritize top-ranked schools, outdoor recreation, or a vibrant city center, we’ll find homesites in neighborhoods that meet your needs.
Initial Design Concept
Before selecting a site, our team can help you envision where your dream home could be located on the property, what it might look like, and how it will maximize the property’s features.
Exclusive Off-Market Access
Gain entry to our curated selection of off-market properties sourced daily by our acquisitions team, ready for you to build your dream home.
Opal Building Co. is an award-winning design & build company serving London, Ontario & surrounding area
It's very gratifying to see that clients know they're making the right financial decision with their investment and are confident going through the process.
- Kevin Bartman, President, Opal Building Co.
Our values
Making Your Home A Sanctuary
Your home is more than just a place to live; it’s a sanctuary that radiates positive energy and fills your life with peace, safety, and joy. It’s a space that speaks to your soul and becomes your family’s private refuge.
Reducing Your Stress
In a world filled with constant noise and endless demands for your attention, finding peace can be challenging. We strive to make the home building process enjoyable and peaceful.
Treating You Like Family
We believe in treating everyone like family. For us, family means transparency and trust. We prioritize genuine relationships, forging connections that last a lifetime.
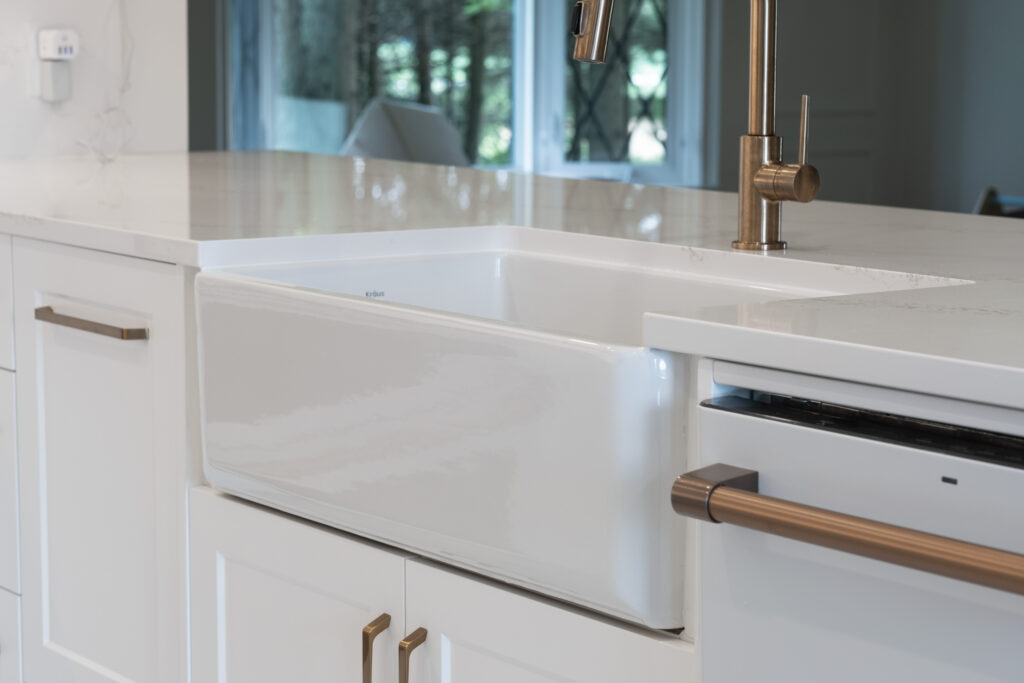

Hear From
Our Customers
Testimonials
How we do it
Our Design Ethos
Our design team dedicates time to understanding your unique lifestyle, ensuring every space is optimized for your daily living. Whether it’s creating a cozy loft, designing custom work-from-home offices, incorporating hidden storage solutions, or maximizing natural sunlight, we tailor your home to feel perfectly suited to you.
The exterior of your home should be a true reflection of your unique style, captivating you every time you return. It should inspire pride and admiration, making you pause to appreciate its beauty. Embrace the joy of coming home to a place that truly represents you.
We reject builder-grade materials in favor of high-quality, often custom finishes that stand the test of time. We're not a conveyor belt of cookie-cutter homes. Instead, we source exceptional materials from around the world to create truly unique and lasting spaces.
You’re not confined to a specific floor plan, set of finishes, or styles. We can custom design your entire home from the ground up, tailored to your vision. If you prefer, our team can offer expert guidance or handle the design based on your requirements, ensuring a perfect fit for your needs.
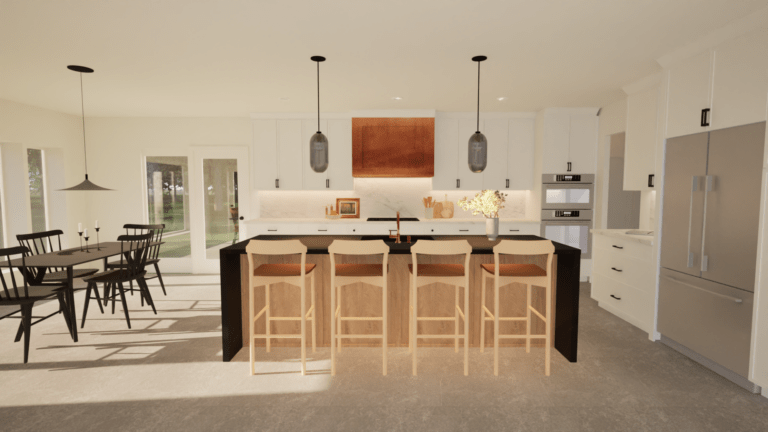
Request a discovery call
A complimentary discovery call with Opal Building Co. will provide you with a preliminary understanding of the most important aspects of your dream project:
- Signature turn-key process overview
- Site feasibility
- Design options
- Preliminary cost range
- Preliminary timeline
Frequently asked questions
Yes, we offer a comprehensive warranty through the Tarion Warranty program for all new homes in Ontario, Canada. This warranty provides protection and peace of mind to homeowners by covering various aspects of your new home, including:
-
One-Year Warranty: Protects against defects in workmanship and materials, ensuring your home meets Ontario Building Code standards.
-
Two-Year Warranty: Covers issues like water penetration through the basement or foundation walls, defects in electrical, plumbing, and heating systems, and problems with exterior cladding, caulking, windows, and doors.
-
Seven-Year Warranty: Offers coverage for major structural defects that could impact the safety and integrity of your home.
The Tarion Warranty is designed to safeguard your investment and ensure your home remains a safe, comfortable, and high-quality place to live.
If you don’t have land available, we can help you find the perfect property to meet your needs. Our team has the expertise to source both off-market properties and work with our trusted network to identify on-market options. If you have your own real estate agent, we are more than happy to collaborate directly with them, setting search filters and arranging group visits to ensure you find the ideal property.
Learn more about our land sourcing service – Lot Scout.
The construction process usually takes between 10 and 24 months. The exact timeline depends on various factors, including the size of the home, unique architectural or design elements, and material selections. For example, ultra-high-end fixtures ordered internationally may face manufacturing and shipping delays.
Additionally, the lot selection, architectural, design, and pre-construction phases can take up to a year or longer, depending on the complexity of the home and the relevant zoning or permit requirements.
We do not offer in-house financing but we have a trusted network of preferred lenders that are experienced in construction lending.
While we can begin the design process using a model plan and finishes, we often prefer to design each home from the ground up to meet the unique needs and preferences of our clients.
Model plans and finishes serve as a great starting point to spark creativity and inspire ideas, but rest assured, the sky’s the limit. Our approach ensures that every detail is tailored to your vision, creating a truly one-of-a-kind home.
We are based in London, Ontario, and serve the surrounding areas within a 100 km radius. Some of the common areas we operate in include:
- Komoka
- Kilworth
- Lucan
- Dorchester
- Ilderton
- St. Thomas
- Parkhill
- Ailsa Craig
- Southwest Middlesex
- Middlesex Centre
CONTACT US
Request a discovery call
Our complementary discovery call will outline the most crucial parts associated with your project:
- Feasibility
- Cost
- Design
- Process
- Timeline
Serving London, Ontario and surrounding regions. Fill out the form or call us to get started.
"*" indicates required fields


