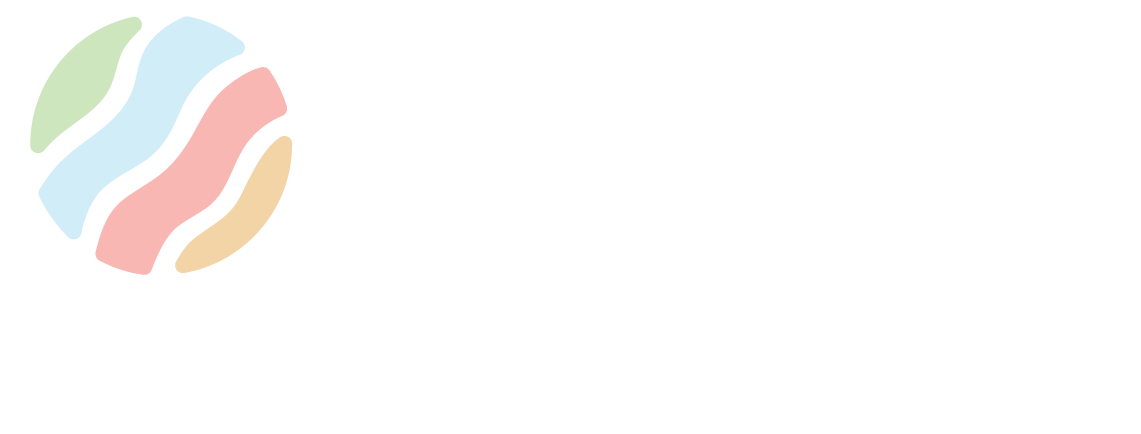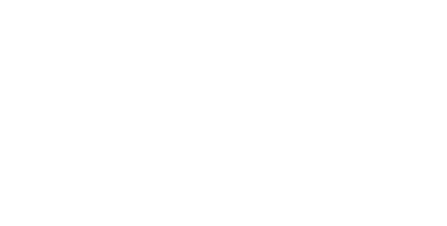Design & Architecture in London, Ontario & Surrounding Area

Design & Architecture in London, Ontario & Surrounding Area
Conceptual Design
Following the discovery call, the conceptual design phase marks the beginning of your project’s journey. Although not the definitive version, it serves as a foundational blueprint, outlining initial design concepts and functionality. This stage allows us to establish a starting point that we will refine and enhance throughout the project’s development.
The conceptual design acts as a benchmark for our proposal, which outlines preliminary costs and timeline expectations. It’s a crucial step that sets the direction for the detailed planning and execution phases ahead, ensuring that we have a clear and agreed-upon basis to work from and evolve.

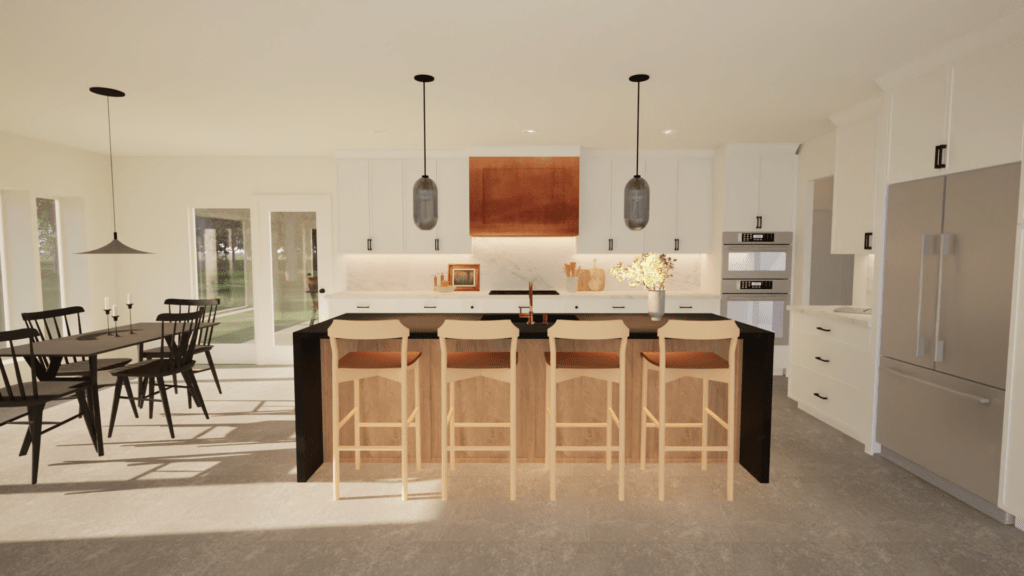
Preliminary 3D Design
After the proposal is accepted, we progress to creating detailed 3D designs, building upon the conceptual design established earlier. This phase is where the refinement process begins, as ideas and requirements often evolve with time and further contemplation. It’s a dynamic stage that allows for adjustments in design to accommodate any changes or enhancements you envision, ensuring the final outcome aligns with your needs.
Additionally, this is a crucial time for aligning the design with preliminary cost figures. It offers the opportunity to make informed adjustments to the project, balancing aesthetic and functional desires with budgetary considerations. This iterative process ensures that the project remains on track financially while striving to meet your expectations.
Look Book
This is the fun part.
With the 3D design models in place, you will start collaborating with our interior design team and explore our thoughtfully curated design catalogue. This is when light fixtures, flooring options, paint colours and various other items start being selected.
You can choose whether you’d like to be hands-on or off (or somewhere in between) as our design team is fully equipped to make your vision come to life or guide you through the various options.
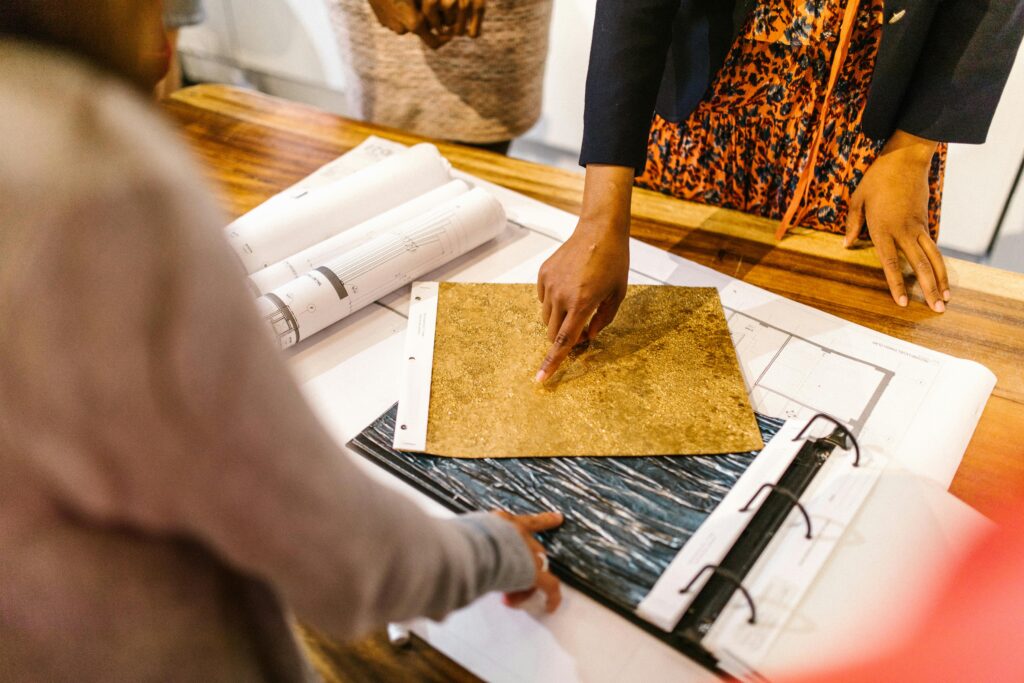
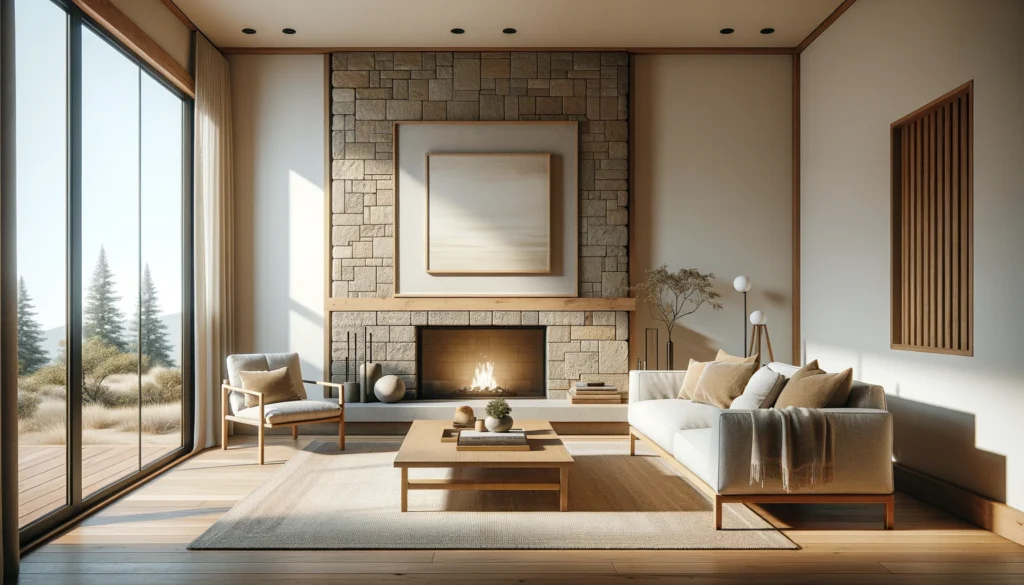
Photo-Realistic Design
Once design selections are in place (and rest assured, there’s still flexibility for changes), our architectural and design team steps in to craft photo-realistic 3D renderings of your newly envisioned home, whether it’s a renovation or a custom build. This critical phase brings your choices to life, allowing you to see the potential of your space with stunning clarity and detail.
Following the creation of these renderings, we’ll sit down with you for a thorough review, ensuring every aspect aligns with your expectations. This step is pivotal in confirming that the envisioned design truly captures your desired outcome.
Engineering & Drafting
Following the design approval, our next step involves collaboration with our engineering teams to address and plan for any structural needs, such as specifying engineered lumber among other requirements. This phase is critical for transforming design concepts into feasible construction plans, ensuring that all aspects of the project are structurally sound and compliant with relevant codes and regulations.
It’s also at this juncture that we secure the necessary “stamp of approval” on our plans. This formal endorsement signifies that everything has been meticulously reviewed and meets the highest standards of safety, durability, and design integrity.
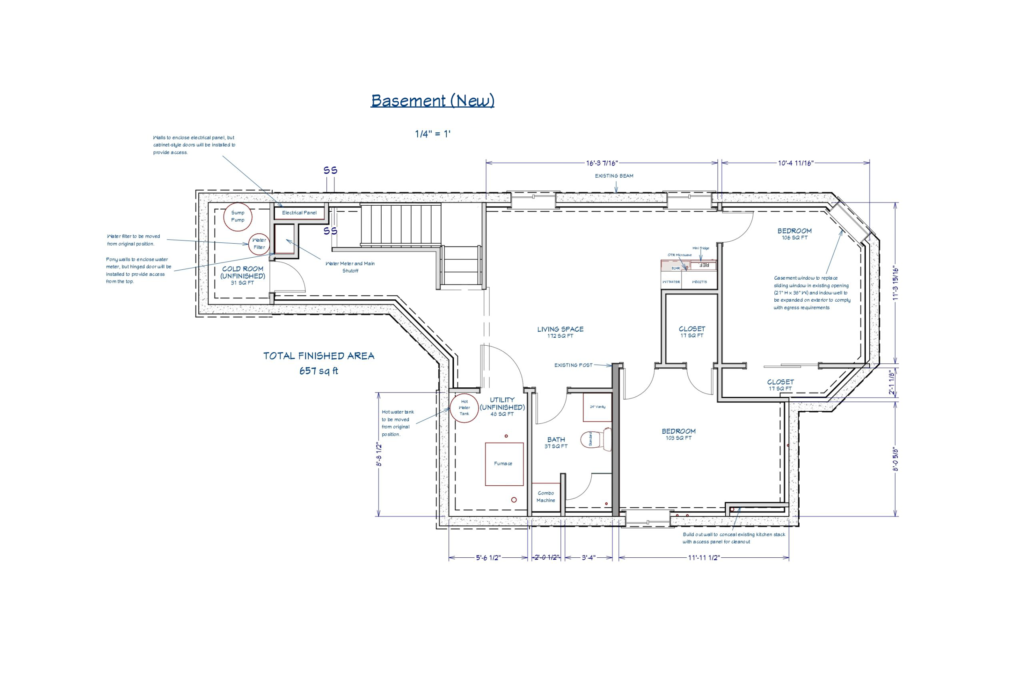

Final 3D Package
After addressing all technical requirements and ensuring that every structural detail is perfectly in order, we compile a comprehensive final 3D package alongside a detailed cost breakdown.
This step provides you with a clear and complete understanding of what your project entails and the associated costs. The final 3D package allows you to visualize your project in its entirety, offering a realistic preview of the finished space, while the cost breakdown transparently outlines every expense.
This combination ensures that you have all the information needed to make informed decisions and feel confident about what your investment will yield, setting the stage for the project’s successful execution.

CONTACT US
Request a Discovery Call
Our complementary discovery call will outline the most crucial parts associated with your project:
- Feasibility
- Cost
- Design
- Process
- Timeline
Serving London, Ontario and surrounding regions. Fill out the form or call us to get started.
"*" indicates required fields


